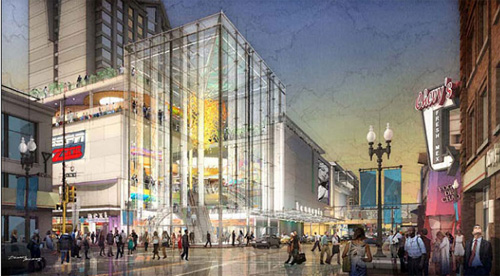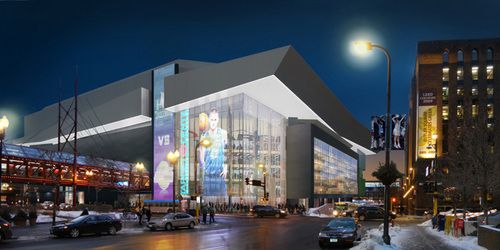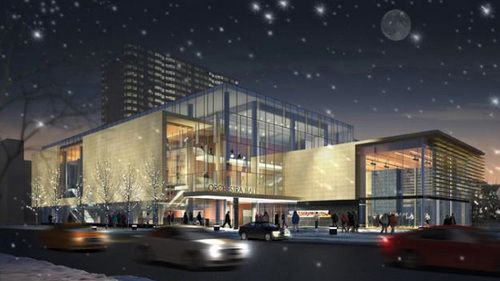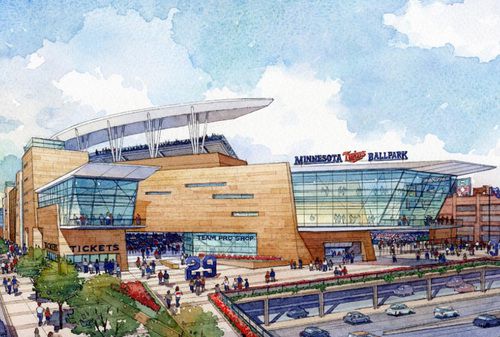Developers today unveiled their plan for the blighted Block E in downtown Minneapolis. The solution is a casino, according to MPR’s Brandt Williams, who also provides an artist’s rendering of what the casino could look like.

Look familiar at all? Here’s another artist’s rendering of the proposed expansion of the Target Center next door.
… which looked very much like the initial proposal for the Orchestra Hall renovations…
These things almost never end up looking at all like the original artist drawings that are designed to get people excited about a project. If they did, downtown Minneapolis would look pretty much the same from building to building — lots of high ceilings, right angles, and glass.
Even the original pitch for the new Twins stadium stressed lots of glass…



